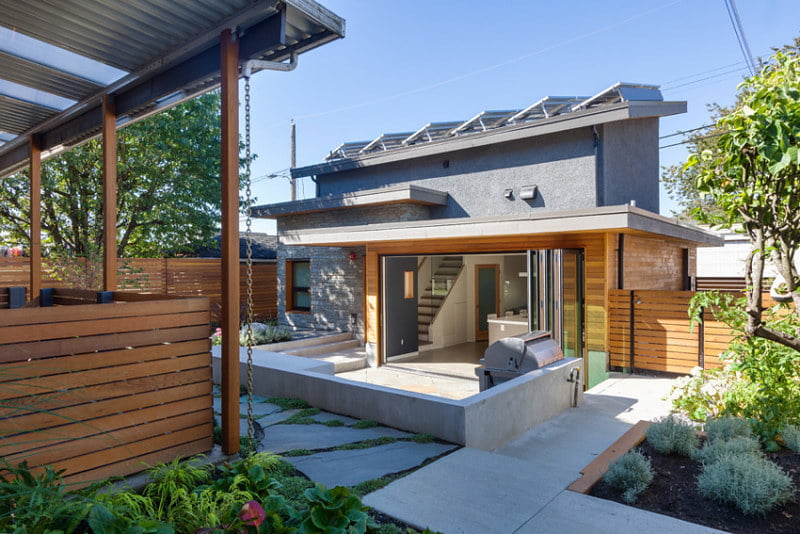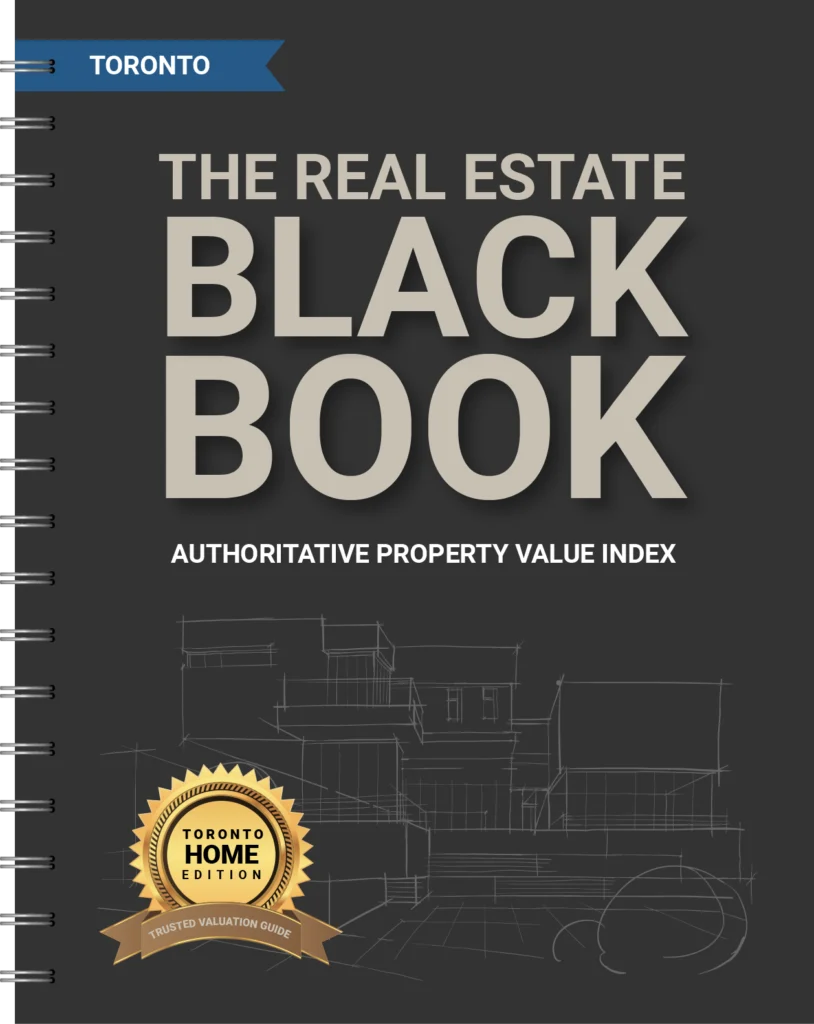Introduction to Laneway Homes in Toronto
In recent years, there has been a significant rise in the popularity of laneway homes in Toronto. These small dwellings, often built in the backyards of existing houses, have become a promising solution to the city’s housing challenges. Laneway homes provide an innovative way to make use of underutilized space and offer affordable housing options for residents. In this article, I will explore the history, benefits, challenges, and future prospects of laneway homes in Toronto.
The History of Laneway Homes in Toronto
While laneway homes may seem like a new concept, they actually have a long history in Toronto. The origins of laneway homes can be traced back to the 19th century when small cottages were built in the laneways behind the main streets. These cottages provided additional housing for workers and immigrants who flocked to the city during the industrial boom. Over time, the popularity of laneway homes declined, but they have recently made a resurgence as a response to the growing demand for housing in Toronto.
Benefits of Laneway Homes
The rise of laneway homes in Toronto can be attributed to their numerous benefits.
- Laneway homes provide an efficient use of space, allowing homeowners to maximize the potential of their backyards. By building a laneway home, homeowners can create an additional living space without compromising the main dwelling. This is particularly valuable in a city like Toronto, where land is scarce and housing prices are soaring.
- Laneway homes offer affordable housing options in desirable neighbourhoods. With the rising cost of homeownership in Toronto, laneway homes present an opportunity for individuals and families to live in established communities at a more affordable price. This is especially beneficial for young professionals, students, and elderly individuals who may be seeking smaller, more manageable spaces.
- Laneway homes contribute to a more sustainable and eco-friendly city. By utilizing existing infrastructure and minimizing the need for new developments, laneway homes help reduce urban sprawl and the environmental impact of construction. Additionally, laneway homes can be designed to incorporate energy-efficient features, further reducing their carbon footprint.
Challenges and Regulations for Building Laneway Homes in Toronto
While the concept of laneway homes is appealing, there are several challenges and regulations that must be considered when building in Toronto. One major challenge is the existing infrastructure and services in the laneways. Many laneways in Toronto are narrow and lack proper utility connections, which can pose obstacles for construction and maintenance.
Another challenge is the zoning and bylaws that govern laneway homes. In Toronto, laneway homes are subject to specific regulations and restrictions, including setbacks, height limits, and parking requirements. These regulations are in place to ensure the safety and compatibility of laneway homes with existing neighbourhoods. However, navigating the complex regulatory framework can be a daunting task for homeowners and builders.
The Process of Building a Laneway Home in Toronto
Building a laneway home in Toronto involves several key steps.
- Consult with an architect or designer who specializes in laneway homes. They will help assess the feasibility of constructing a laneway home on the property and guide homeowners through the design process.
- Once the design is finalized, homeowners will need to obtain the necessary permits and approvals from the City of Toronto. This includes submitting detailed plans, conducting site inspections, and complying with the applicable zoning and building codes. The permitting process can be time-consuming and requires careful coordination with various city departments.
- After obtaining the necessary permits, homeowners can proceed with construction. Depending on the complexity of the project, construction timelines can vary. It is important to hire experienced contractors who are familiar with building laneway homes and can ensure high-quality craftsmanship.
Design Considerations for Laneway Homes
When designing a laneway home in Toronto, there are several considerations to keep in mind.
- The size and scale of the laneway home should be compatible with the existing neighbourhood. It is important to maintain the character and integrity of the surrounding properties while still maximizing the use of space.
- Incorporating sustainable design features can enhance the energy efficiency and environmental performance of the laneway home. This can include features such as solar panels, rainwater harvesting systems, and green roofs. Not only do these features reduce the environmental impact, but they can also result in long-term cost savings for homeowners.
- The interior layout and functionality of the laneway home should be carefully planned to optimize the use of space. This may involve clever storage solutions, flexible living areas, and efficient use of natural light. Maximizing functionality within a compact footprint is key to creating comfortable and livable laneway homes.
Examples of Successful Laneway Home Projects in Toronto
Toronto has seen numerous successful laneway home projects that showcase the potential of this housing solution. One notable example is the “Garden House” in the Trinity-Bellwoods neighbourhood. This laneway home features a modern design that seamlessly integrates with the existing property. The use of floor-to-ceiling windows and open-concept living spaces creates a bright and spacious interior. The Garden House demonstrates how laneway homes can enhance the livability and aesthetic appeal of Toronto’s neighbourhoods.
Another inspiring project is the “Green Lane House” in the Annex neighbourhood. This laneway home is designed to be energy-efficient and sustainable, with features such as a rooftop garden and rainwater collection system. The Green Lane House showcases how laneway homes can contribute to a greener and more environmentally friendly city.
The Economic Impact of Laneway Homes in Toronto
Beyond their housing benefits, laneway homes also have a positive economic impact on Toronto. The construction of laneway homes generates employment opportunities for local tradespeople and contractors. Moreover, the increased supply of housing helps alleviate the demand and affordability issues in the city’s real estate market. Laneway homes can also increase property values, providing homeowners with a valuable asset.
Future Prospects and Trends for Laneway Homes in Toronto
The future of laneway homes in Toronto looks promising. As the city continues to face housing challenges, laneway homes offer a viable solution for increasing housing supply without encroaching on green spaces or disrupting established neighbourhoods. Furthermore, advancements in construction techniques and design innovation are likely to make laneway homes even more accessible and sustainable.
Conclusion: The Potential of Laneway Homes in Transforming Toronto’s Urban Landscape
The rise of laneway homes in Toronto represents a transformative shift in urban living. These small dwellings not only provide much-needed housing options but also contribute to a more sustainable, affordable, and vibrant city. By unlocking the potential of Toronto’s backyards, laneway homes have the power to shape the future of housing in the city. As more homeowners and policymakers recognize the value of laneway homes, we can expect to see an even greater proliferation of these innovative housing solutions in the years to come.



